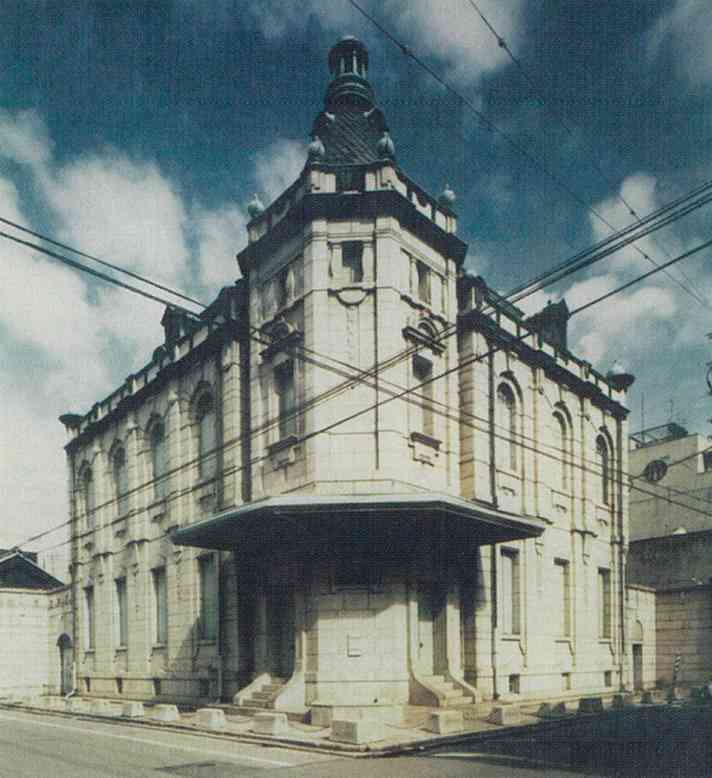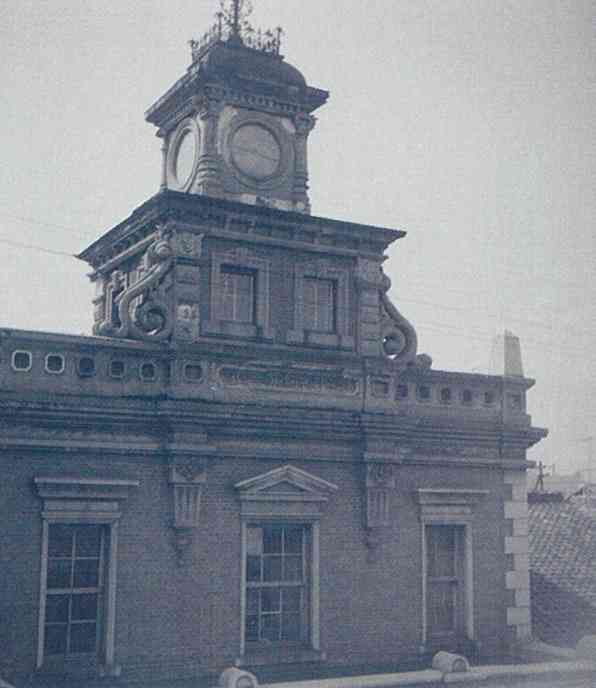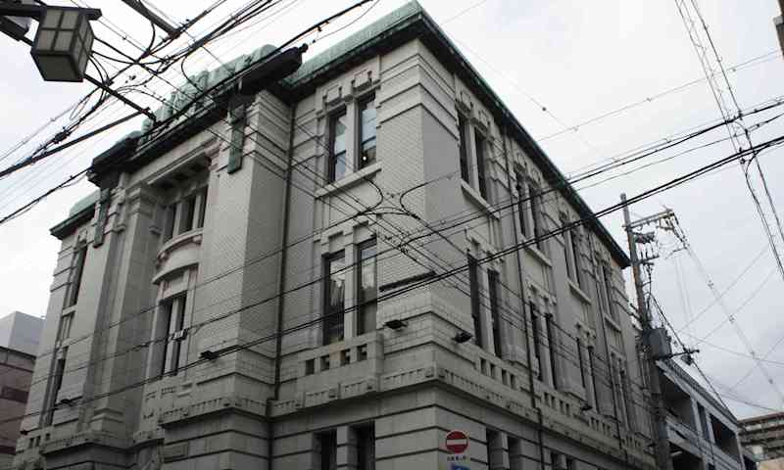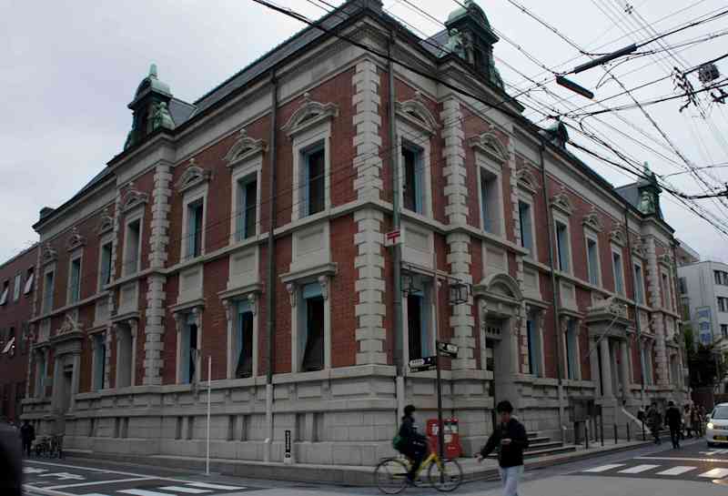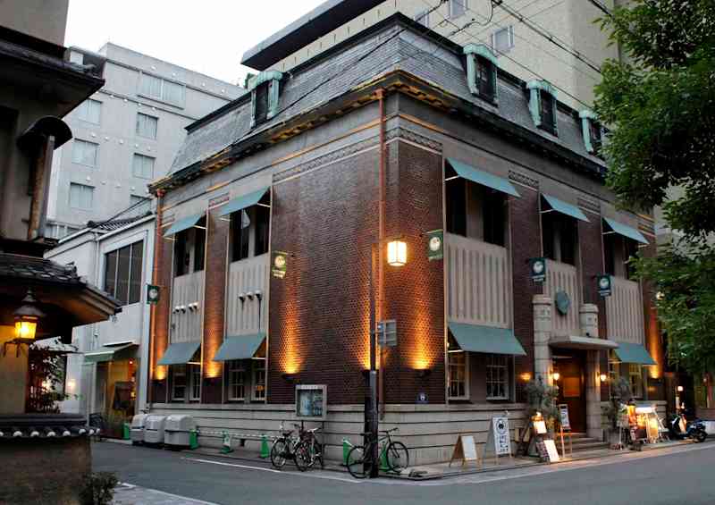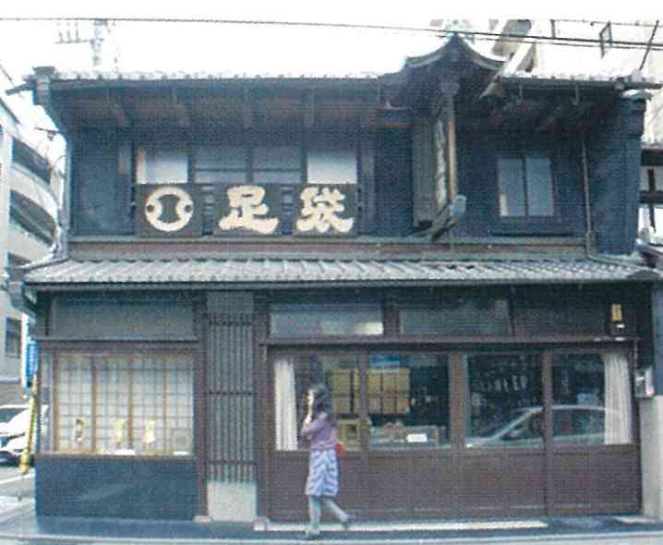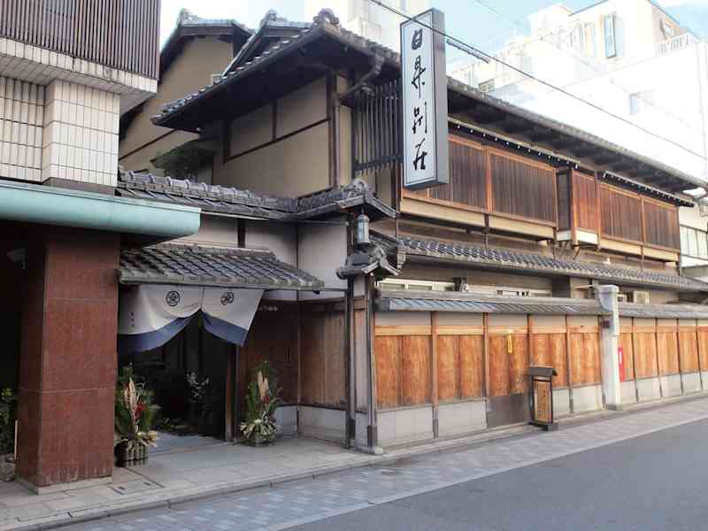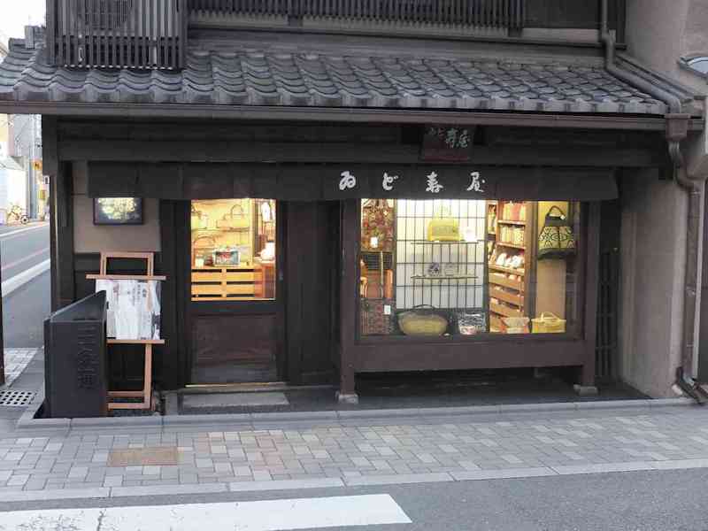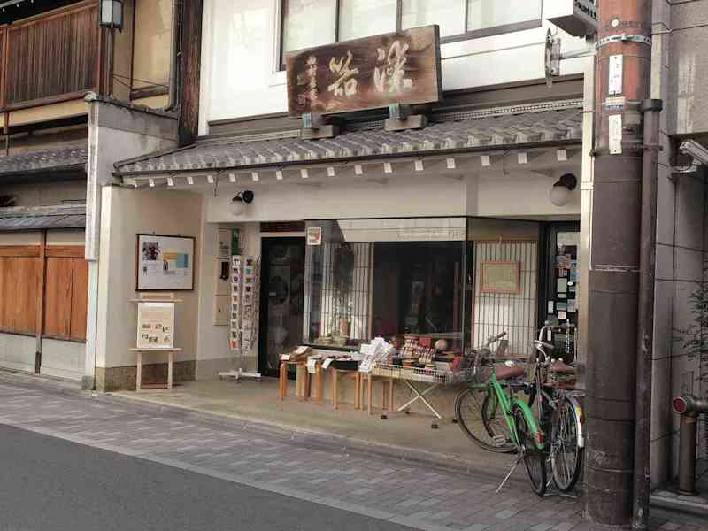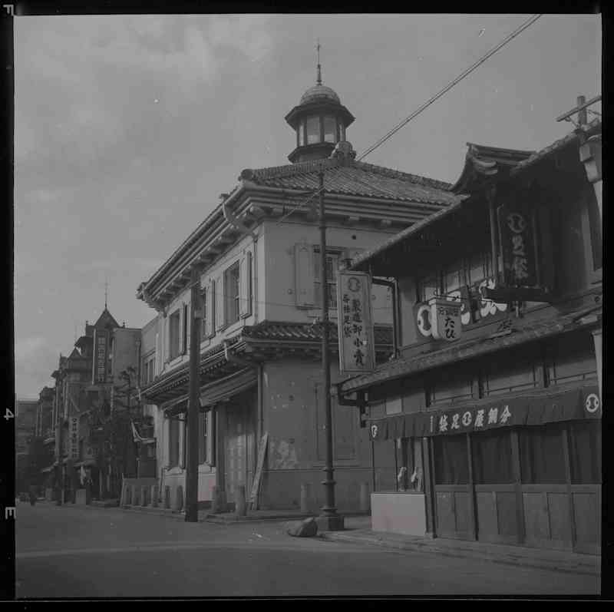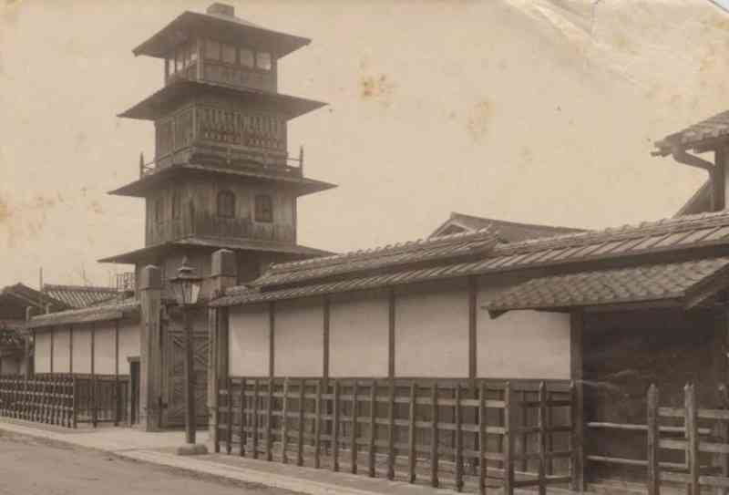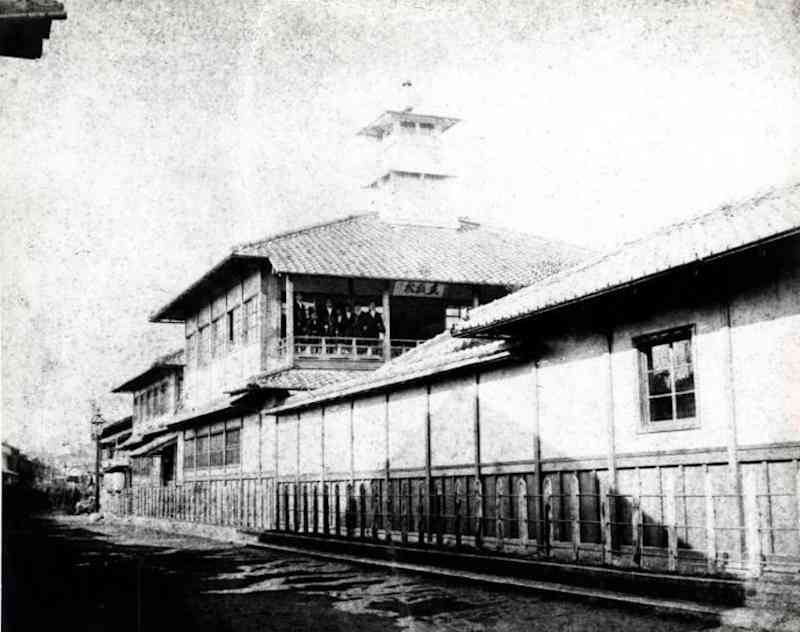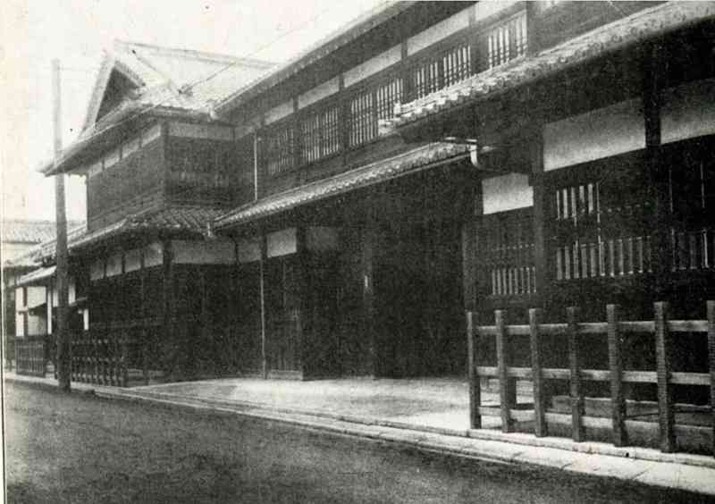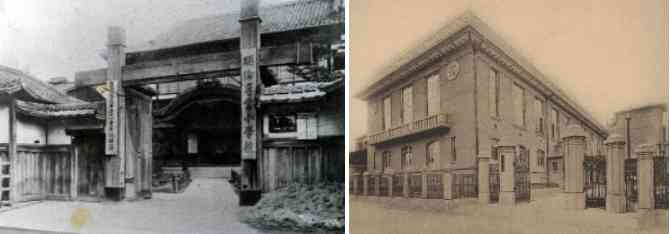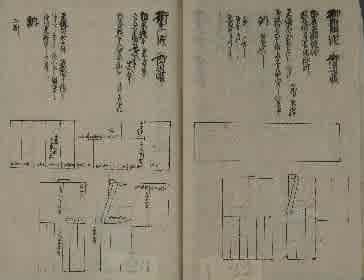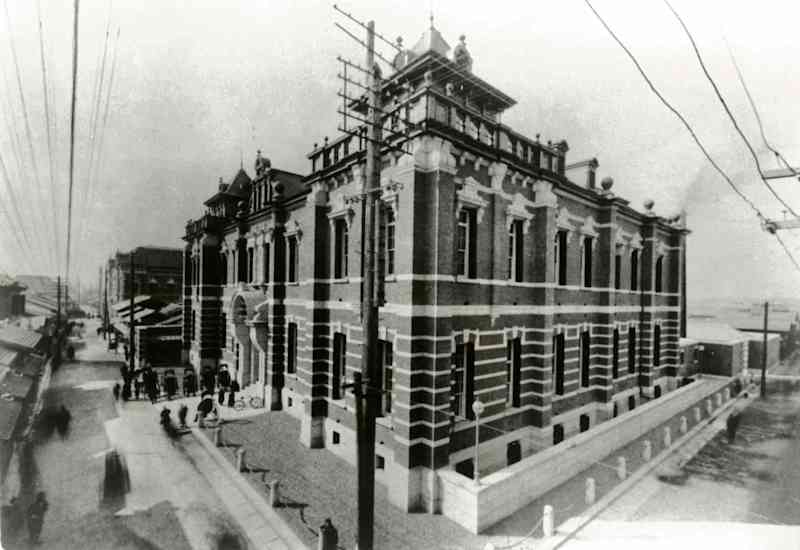
Bank of Japan, Kyoto Branch
After the Meiji Restoration, Kyoto underwent a series of revitalization efforts, and economic activity increased. Therefore, the Bank of Japan, the central bank of Japan, was lobbied to open a branch in Kyoto. In 1894, the Bank of Japan established a local office, and in 1906, a modern Western-style red brick building was completed at Sanjo-agaru, Takakura Dori, and the Bank of Japan Kyoto Local Office (later to become a branch) moved to this building.
The Bank of Japan Kyoto Branch (now The Museum of Kyoto Annex) is a symbolic building on Sanjo Dori, designed by Kingo Tatsuno, a leading architect of the Meiji period who also designed Tokyo Station, and his apprentice, Uheiji Nagano. Designed by them, the building brought new life to the area as a facility with modern functions.
The building features a style known as the "Tatsuno style," with brick walls and granite stripes. This is an element shared with the former Mizuho Bank (former The Dai-Ichi Kangyo Bank, Kyoto branch) on Karasuma Dori.



The exterior is three-story, symmetrical in design, with the facade facing Sanjo Street. The bronze tower on the east and west sides emphasizes the symmetry of the exterior, and the roof is made of black slate, with dormer windows that allow light into the interior spaces.
The building's design is characteristic of 19th-century eclecticism, a mixture of styles from various periods and places. Walls projecting from the exterior, the unevenness and verticality of the exterior walls influenced by 12th- and 15th-century Gothic architecture, 14th- and 16th-century Renaissance ornamentation, and references to the Indo-Saracenic style all give the building a dynamic impression.
The height and wall stripes of the adjacent main building, as well as the structure of the west condominium wall set back from Sanjo Dori, are intended to create a sense of continuity with the main building, indicating that this building is the core of the landscape formation of the area.

Kyoto branch of the Bank of Japan at the time of business, perhaps in Showa era, Collection of THE PALEOLOGICAL ASSOCIATION OF JAPAN Inc.

Kyoto Branch of the Bank of Japan (Sales Office) at the time of business, perhaps in Showa Era, Collection of THE PALEOLOGICAL ASSOCIATION OF JAPAN Inc.



